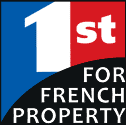Substantial detached 6 bedroom house with over 1/2 acre garden and basement
Department: Orne
Location: Tinchebray Bocage
Bedrooms: 6
Substantial detached 6 bedroom house with over 1/2 acre garden and basement
The property was constructed in 1986 and has been modernised and re-decorated over more recent years. Double glazed windows were installed in 2008 and more recently a new fitted kitchen has been installed. The accommodation is light and spacious and offers potential to live solely on the ground floor. Viewing is highly recommended.
The property is in a small town with shops, bar, school, between Tinchebray and Flers (both a 15 minute drive) which both offer all major facilities, including daily trains to Paris from Flers. The ferry port at Caen Ouistreham is 1 hour's drive, 1 1/2 hours from Dinard, Cherbourg is 1 1/2 hour's drive and Calais is 305 km away. It is located within easy reach of Mont St Michel, the D-day Beaches and Bayeux.
THE ACCOMMODATION COMPRISES :
On the Ground Floor
Entrance Hall Arched door. Tiled floor. Arched window to front elevation. Radiator. Stairs to first floor. Exposed stone wall. Radiator. Door to stairs to basement. Central heating thermostat.
Bedroom 1 4.66 x 2.83m Glazed double doors to front elevation and onto terrace. Tiled floor. Telephone socket. Radiator.
Bedroom 2 4.66 x 3.09m Window to rear elevation. Convector heater.
Bathroom 2.98 x 2.72m Obscure glazed window to east elevation. Tiled floor. Extractor heater. Tiled walls. Extractor. Heated electric towel rail. Vanity unit. Bath with mixer tap/shower fitment. Large shower.
Cloakroom Tiled floor. WC.
Lounge 7.19 x 4.74m Glazed double doors and window to front and glazed double doors to west elevations. Exposed stone walls and beams. Tiled floor. 2 radiators. Opening to:
Dining Room/Games Room 4.14 x 3.79m Fireplace. Glazed double doors to west elevation. Radiator. Exposed stone wall. Tiled floor.
Kitchen/Breakfast Room 6.01 x 3.76m Space for free standing fridge/freezer. Granite fireplace with inset wood-burner. Tiled floor. Window and partly glazed "stable" door to rear elevation. Radiator. Range of matching base and wall units. Worktops and splashbacks. Space and plumbing for dishwasher. Sink with mixer tap. Built-in oven. Induction hob with extractor fan over.
On the First Floor
Landing Window to west and glazed double doors to south elevation and balcony. Tiled floor. Convector heater.
Bedroom 3 4.43 x 4.32m Window to east and glazed double doors to front elevation and balcony. Tiled floor. Convector heater.
Bedroom 4 4.40 x 3.51m Window to rear elevation. Sloping ceiling. Tiled floor. Convector heater.
Bathroom 3.65 x 2.28m Window to rear elevation. Tiled floor. WC. Tiled walls. Bidet. Shower. Bath with mixer tap/shower fitment. Twin vanity unit with mirror and light over, Heated electric towel rail. Sloping ceiling.
Bedroom 5 6.40 x 2.93m Tiled floor. Convector heater. Window to front elevation. Sloping ceiling.
Bedroom 6 3.39 x 3.24m Tiled floor. Window to rear elevation. Convector heater. Sloping ceiling. Recess for hanging rail.
Laundry/Dressing Room 3.38 x 2.28m Tiled floor. Space and plumbing for washing machine. Hatch to loft. Sloping ceiling.
In the Basement
Garage 15.55 x 3.90m Suitable for 4 cars Double wooden doors to drive. Electrics. Concrete floor.
Insulated Workshop/Playroom 9.04 x 5.08m Hot water cylinder.
Storage Area 5.26 x 4.80m
OUTSIDE :
Gravel drive to the side of the property leads to parking and turning area, garage and basement.
"Wrap around " stone terrace. "Lynch" gate and double gates to path to terrace and front of the house. Partly covered terrace.
The garden is laid to lawn with mature shrubs and hedges.
SERVICES :
Water, telephone and electricity. Fibre optic believed to be available. Electric heating + insert in the lounge. Drainage to septic tank.
FINANCIAL DETAILS :
Taxes Foncières : 1600 per annum
Taxe d'habitation : In most cases this is not payable for a main residence
Asking price : 298,000 including Agency fees of 18,500. In addition the buyer will pay the Notaire's fee of 22,500
Please note : All room sizes are approximate. Agent has made every effort to ensure that the details and photographs of this property are accurate and in no way misleading. However this information does not form part of a contract and no warranties are given or implied.
Estimated annual energy costs of the dwelling between 2270 and 3140 per year
Average energy prices indexed to 01/01/2021 (including subscriptions)
The costs are estimated according to the characteristics of your home and for a standard use on 5 uses (heating, domestic hot water, air conditioning, lighting, auxiliaries)
Information on the risks to which this property is exposed is available on the Géorisques website: www.georisques.gouv.fr (Date of establishment State of Risks and Pollution (ERP): 30/01/2023 )
Ref :
Property Enquiry
(For more info. or to book a viewing - please complete...)
(We will only share your details with established French estate agents with whom we collaborate, as part of the necessary process of assisting you to identify suitable French properties. We will also pass your details to our expert partners, if you have indicated you wish to receive information on the availability of French Mortgages or information on obtaining high rates of exchange from GBP to Euro and they will make contact with you and send you relevant information. We will only put you in direct contact with experts who can help guide you through the necessary French property purchasing process. You are not under any obligation to use the services of any of the recommended providers, though should you accept our recommendation the provider is expected to pay us the corresponding Referral Fee. For more information on how we use your information please see our privacy policy).
If you would like more help with your French property search, send us your wish list and we can request that our local agents send you personalised property suggestions.
Your French Property Wish ListWhy not set up a property alert? You will hear about new properties matching your search criteria when they are added to the website.
Alert Me!






















